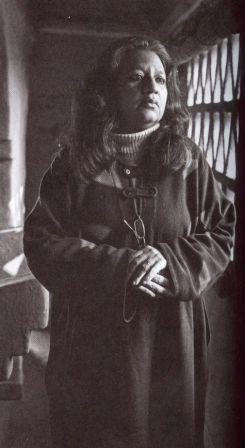Revathi Kamath
Revathi Kamath | |
|---|---|
 | |
| Born | 1955 |
| Died | 21 July 2020 |
| Nationality | Indian |
| Occupation | Architect |
| Practice | Kamath Design Studio |
Revathi S. Kamath (1955-2020) was an Indian architect and planner based in Delhi. She is a pioneer of mud architecture in India. On the other hand, she is also credited with building the tallest stainless steel structure in India.[1][2]
Early life[edit]
Revathi Kamath was born in Bhubaneswar, Odisha in a Tamil Brahmin family. She spent her formative years in Bangalore and tribal areas along the Mahanadi river, where her father, an engineer was working on the Hirakud dam. These early years left a deep impression on her understanding of nature, people and the rhythms of life.[3]
Education and early career[edit]
She obtained her Bachelor's degree in Architecture (1977) and completed a post-graduate programme in Urban and Regional Planning (1981) both from the School of Planning and Architecture, Delhi.[4] After graduation, she worked with Stein, Doshi and Bhalla for a year and later with Rassik International, Architects and furniture designers in New Delhi. In 1979, she started work with The GRUP (Group for Rural & Urban Planning), a partnership firm between Vasant Kamath, Romi Khosla and Narendra Dengle. She has also worked for the National Institute of Urban Affairs in 1981. She was visiting Faculty (1984–87) and Assistant Professor (1987–91) at the School of Planning and Architecture, New Delhi.
Architectural practice[edit]
In 1981, she opened a firm with Vasant Kamath, "Revathi and Vasant Kamath", which later came to be known as "Kamath Design Studio - Architecture, Planning and Environment" (2005). The studio has handled a wide variety of projects, in diverse social, economic and geographical contexts. The Anandgram Project for Rehabilitation of slum dwellers near Shadipur Depot, Delhi was one of the earliest in early 1983. Revathi Kamath is noted for her sensitive efforts for conceiving the "Evolving Home" concept for redevelopment. She consulted with 350 families to understand individual needs and to give them a first home on the ground.[5]
Three of her projects have been nominated for the Aga Khan Award. They are the Akshay Pratishthan School in Delhi, Community Center at Maheshwar and Nalin Tomar House at Hauz Khas, Delhi.[6]
Revathi has contributed to the exhibition – "Traditional Architecture in India" [7] for the festival of India in Paris, in 1986. She was also on the contributing design team for the Eternal Gandhi Multimedia Museum. She was co-curator and designer for the exhibition "Craft: A Tool for Social Change" for VHAI (Voluntary Health Association of India) in 2003.[8] She is currently working on the Museum for Tribal Heritage, Bhopal, the Gnostic Center, Delhi, a research center for growth of consciousness, Jiva Wellness Center and Jiva University for Yogic Sciences
Selected projects[edit]
- Desert Resort in Mandawa, Rajasthan
- Mud house for Nandita and Amit Judge, Delhi
- House for Nalin, Hauz Khas village, Delhi [9]
- Jivashram animal shelter, Delhi
- Akshay Pratishthan, Delhi[10]
- Community Centre, Maheshwar, Madhya Pradesh[11]
- Weavers’ housing project, Maheshwar, Madhya Pradesh
- School for weavers’ children at Maheshwar, Madhya Pradesh
- Kamath house, Anangpur (in collaboration with Vasant Kamath)
- Gateway for Jindal Power Plant at Tamnar, Chhattisgarh(in collaboration with Ayodh Kamath)
- VIP Guest House for Jindal Power Limited at Raigarh, Chhattisgarh (in collaboration with Vasant Kamath)
- Auditorium at Raigarh, Chhattisgarh
- Tal Chhapar Sanctuary for Government of Rajasthan, Churu, Rajasthan
- Museum for Tribal Heritage, Bhopal, Madhya Pradesh (ongoing project)
- Gnostic Centre, Delhi (ongoing project)[12]
References[edit]
- ↑ "School of Mobile Crèches". Dome.mit.edu. Retrieved 3 March 2013.
- ↑ http://www.stainlessindia.org/UploadPdf/June-2006.pdf
- ↑ [Indian Architect and builder, November 1996, ISSN 0971-5509]
- ↑ Architecture in India. ISBN 2-86653-031-4
- ↑ "Artistically Informal". aecworldxp. Retrieved 3 March 2013.
- ↑ "Revathi & Vasant Kamath, Vasanth and Revathi Kamath Architects, New Delhi". aecworldxp. Retrieved 3 March 2013.
- ↑ [Architecture in India. ISBN 2-86653-031-4]
- ↑ "Eternal Gandhi MMM". Eternalgandhi.org. Retrieved 3 March 2013.
- ↑ "Nalin Tomar House". Archnet.org. Retrieved 3 March 2013.
- ↑ "Akshay Pratisthan School". Archnet.org. Archived from the original on 17 December 2012. Retrieved 3 March 2013.
- ↑ "Community Center". Archnet.org. Archived from the original on 3 October 2012. Retrieved 3 March 2013.
- ↑ http://www.gnosticcentre.com/link_files/Journal_Earth_Matters.pdf
Further reading[edit]
- India modern: traditional forms and contemporary design,Phaidon, 2000 .ISBN 0714839485.
- Architecture + design: volume 9
External links[edit]
- 1955 births
- Living people
- 20th-century Indian architects
- Artists from Bhubaneswar
- Indian women architects
- 20th-century Indian women artists
- Women artists from Odisha
- Indian urban planners
- Women urban planners
- Businesspeople from Bhubaneswar
- Businesswomen from Odisha
- 20th-century Indian businesswomen
- 20th-century Indian businesspeople
- School of Planning and Architecture, New Delhi alumni