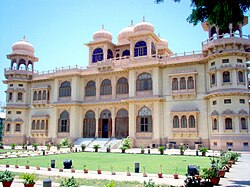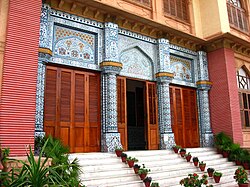Mohatta Palace
| Mohatta Palace مہتا پیلس | |
|---|---|
 Mohatta Palace, one of Karachi's most recognized landmarks. | |
 Mohatta Palace, one of Karachi's most recognized landmarks. | |
| General information | |
| Architectural style | Indo-Saracenic architecture |
| Town or city | Karachi |
| Country | Pakistan |
| Coordinates | 24°48′50″N 67°01′55″E / 24.814°N 67.032°E |
| Completed | 1927 |
| Client | Shivratan Chandraratan Mohatta |
| Technical details | |
| Structural system | Pink Jodhpur stone in combination with the local yellow stone from Gizri. |
| Size | 18,500 sq ft (1,720 m2) |
| Design and construction | |
| Architect | Agha Mohammad Hussain |
The Mohatta Palace ([lower-alpha 1]) is a museum situated in Karachi, Sindh, Pakistan. It was designed by Ahmed Hussain Agha and constructed in 1927 as a summer residence for Shivratan Mohatta, a Hindu Marwari businessman from present-day Rajasthan, India.[1] Reflecting the architectural style of Rajasthan's stone palaces, the building features pink Jodhpur stone combined with local yellow stone from Gizri. Unfortunately, Mohatta could only enjoy his palace for about twenty years before the partition of India, after which he relocated to India.
History[edit]
Shivratan Chandraratan Mohatta was a Hindu Marwari businessman with roots in Bikaner, Rajasthan. His family history traces back to Motilal Mohata (spelled Mohatta in English), who migrated from Bikaner to Hyderabad (Telangana, India) in 1842 to work as a clerk.[2] Motilal's four children later moved to Calcutta, where they became prominent merchants in imported textiles. One of them, Govardhan Mohta, relocated to Karachi in 1883. His eldest son, Ramgopal, gained recognition as a scholar and author.[3] The Hindu Gymkhana building in Karachi, officially named the Seth Ramgopal Goverdhandas Mohatta Hindu Gymkhana, honors him.[4] Govardhan Mohta's younger son, Shivrattan, became an industrialist in Karachi, amassing wealth through the production of palm olive soap.[5]
Features[edit]
The Mohatta Palace encompasses an area of 18,500 sq ft (1,720 m²) and features a facade adorned with windows, stone brackets, spandrels, domes, balustrades with floral motifs, and exquisite railings. It boasts nine domes, including a central dome, while the front-facing windows that open into the garden are blue, and the rear side features arched stained glass windows. The ground floor is designed with large stately rooms for entertainment, while the first floor offers more private facilities, including a terrace that provides shade from the intense sunlight. The interior is primarily constructed from teak wood, featuring a polished staircase, long corridors, and doors that open within doors. The "barsati" (terrace) includes a family temple dedicated to the Hindu God, Lord Shiva, contributing to the palace's distinctive presence in an elegant neighborhood characterized by Indo-Saracenic architecture, situated not far from the sea. Built as a luxurious home in the late 1920s, the Mohatta Palace served as a summer residence for the Mohatta family for two decades before their departure to India in 1947. The structure consists of three levels: a basement, ground floor, and first floor, leading up to the roof. The small basement, located on the north side, contains a staircase that leads down to a hot water pool chamber with an adjoining changing room. It is believed to have had a hot and cold water system supplying the pool, along with small ventilators on either side to allow sunlight in and steam to escape.
Upon entering the Mohatta Palace, visitors are greeted by a corridor that connects all the rooms on the ground floor. This level features large stately rooms designed for entertainment, with two rooms located on the right (north) side of the entrance, two on the left (south), and one at the rear. The flow of movement within the building is facilitated by a grand entrance leading into a spacious corridor that encircles a large hall, which boasts ornate ceilings and a staircase situated on the south side. The expansive square hall serves as a central point, featuring seven openings that lead into adjacent corridors. These corridors connect to various rooms designated for different activities. Between the two southern rooms lies a solid polished teak wood staircase that links the ground floor to the first floor. Each corner of the palace is accentuated by octagonal towers, with only two near the front entrance containing spiral staircases that ascend to the roof. At the far end of the building, opposite the entrance, there is an entertainment room that has stairs on either side leading directly to the grounds behind the palace. From an external viewpoint, the ground floor showcases two elaborately designed windows flanking the entrance, each consisting of three shutters. Similar windows can be found on the north and south sides, positioned beside the stairs that connect the rooms to the grounds. The octagonal towers feature five windows each, and the ground floor is further enhanced by a protruding chhajja that encircles the perimeter, providing shade.
The first floor of Mohatta Palace features private facilities distinct from those on the ground floor. At its center lies a large hall with ten doors that open into a corridor flanking it on the north and south sides, while private rooms are situated on the east and west sides. This level includes four spacious bedrooms, each equipped with attached restrooms and dressing rooms. Each bedroom is designed with two openings, resembling "doors opening into doors." The staircase on the south side leads to this floor and provides access to a passageway on the left that connects to the staircase in the octagonal tower, which ascends to the roof. A similar staircase is located at the opposite end for roof access, while the remaining two towers do not connect internally, offering only outdoor views from their windows on each floor. Above the ground floor windows, additional windows provide expansive views of the grounds below. The first floor also features three openings leading to a large terrace that overlooks the Arabian Sea. The rooftop is particularly captivating, offering an aerial perspective of the surrounding neighborhood and the beautifully landscaped areas below. Access to the rooftop is facilitated by staircases that extend from the ground floor through the frontal north and south octagonal towers. The four octagonal towers are crowned by chattris, while delicately designed three-part rectangular chattris are positioned between the towers on both the north and south sides. In total, there are nine domes, including a central dome and four smaller domes surrounding it. The central dome is slightly elevated, functioning as a room that overlooks the rooftop, with staircases on both the north and south sides connecting to the five interconnected domes.
Exterior design[edit]
Mohatta Palace is a remarkable structure characterized by intricate details and elaborate carvings that adorn nearly every part of this magnificent building. The delicate designs are prominently displayed in the large windows, particularly in the top right and left corners of the arches, which feature motifs resembling bird wings.
Peacock motifs are intricately integrated into the stonework surrounding each of the nine domes, enhancing the palace's ornamental appeal. Additionally, scallop shapes are extensively utilized in both upward and downward orientations around the lower areas of the building, forming strips that encircle the structure and embellish the tops of the protruding first and second-floor windows. Floral motifs, including marigolds, are also prevalent along the surrounding walls, positioned between each scallop. Lightly carved hibiscus flowers can be found beneath all the windows, nestled within rectangular shapes adjacent to the doorways. Each window and doorway is framed by two large, intricately carved marigold designs situated at the top right and left sides of the arches, adding further elegance to the entrances.
The balustrade on the terrace, rooftop, and octagonal towers features dainty knobs and a rectangular box-like shape skillfully chiseled into each baluster. Decorative brackets are positioned beneath every window, projecting chhajjas, entrance ways, and domes throughout the building, contributing to its delicate aesthetic.
Columns surrounding the palace are adorned with horizontally engraved motifs and floral designs, creating a continuous decorative line that enhances the overall architectural beauty. The five domes of the barsati are etched with lines that provide them with added form and texture, in contrast to the octagonal towers, which remain relatively plain except for the peacock carvings present on all of the domes.
After the Partition of India[edit]
Following the departure of Mohatta from the palace to India, the Government of Pakistan acquired the building in 1947 to serve as the Ministry of Foreign Affairs. In 1964, Fatima Jinnah, the sister of Muhammad Ali Jinnah, took residence in the palace, which during the 1960s became known as Qasre-e-Fatima. This period marked the palace as the center of her presidential campaign against President Ayub Khan.
After Fatima Jinnah's untimely death, her sister Shireen Jinnah moved in and occupied the ground floor for several years. The palace remained in this family until Shireen's passing in 1980, after which the building was sealed, marking the end of its use as a private residence.
References[edit]
- ↑ "About the Museum". Retrieved 8 December 2022.
- ↑ [Seth Motilal Mohata Ka gharana, Marwari Vyapari, Giriraj Shankar Sharma, in Marwari Vyapari, Bikaner, 1953 p. 115]
- ↑ Eternal Social Science of Gita, Ramgopal Mohta, Mohatta Sales, Delhi 1963
- ↑ "KARACHI: Construction at Hindu Gymkhana". DAWN.COM. 23 June 2005. Retrieved 8 December 2022.
- ↑ "Govt takeover of Mohatta Palace after partition called 'unfortunate'". 8 February 2013.


