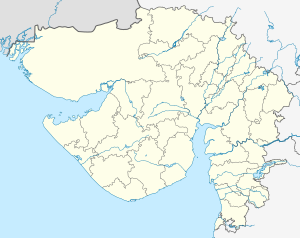Mohammed Ghous Mosque
Thank you for being part of the Bharatpedia family! 0% transparency: ₹0 raised out of ₹100,000 (0 supporter) |
| Mohammed Ghous Mosque | |
|---|---|
| Religion | |
| Affiliation | Islam |
| Status | Active |
| Location | |
| Location | Sarangpur, Ahmedabad |
| Municipality | Ahmedabad Municipal Corporation |
| State | Gujarat |
| Geographic coordinates | 23°01′14″N 72°35′49″E / 23.0205426°N 72.5968876°ECoordinates: 23°01′14″N 72°35′49″E / 23.0205426°N 72.5968876°E |
| Architecture | |
| Type | Mosque |
| Style | Indo-Islamic architecture |
| Founder | Mohammed Ghaus |
| Completed | 1562 |
Mohammed Ghous Mosque, also known as Mosque of Muhammad Ghous Gwaliori or Shattari or Ek Toda Mosque,[1] is a medieval mosque in Sarangpur area of Ahmedabad, India.
History[edit]
The mosque was built in 1562 by the Sufi saint Sheikh Mohammed Ghaus of Gwalior. He stayed in Ahmedabad for ten years and preached Sufi Shattari tradition. His son Sheikh Uwais also preached until 16th century.[1]
Architecture[edit]
The mosque represents Jaunpuri style of Indo-Islamic architecture. There are two rows of pillars which are connected by arches. The arches support flat domes of the mosque. There are two octagonal minarets at the both end of the façade. The northern minaret is complete where southern minaret is broken from one story above the roof level. The northern minaret has five balconies alternating with gaps.[1][2]
Gallery[edit]
References[edit]
- ↑ 1.0 1.1 1.2 Achyut Yagnik (2 February 2011). Ahmedabad: From Royal city to Megacity. Penguin Books Limited. p. 42. ISBN 978-81-8475-473-5.
- ↑ Gazetteer of the Bombay Presidency: Ahmedabad. Government Central Press. p. 269.
 This article incorporates text from this source, which is in the public domain.
This article incorporates text from this source, which is in the public domain.




